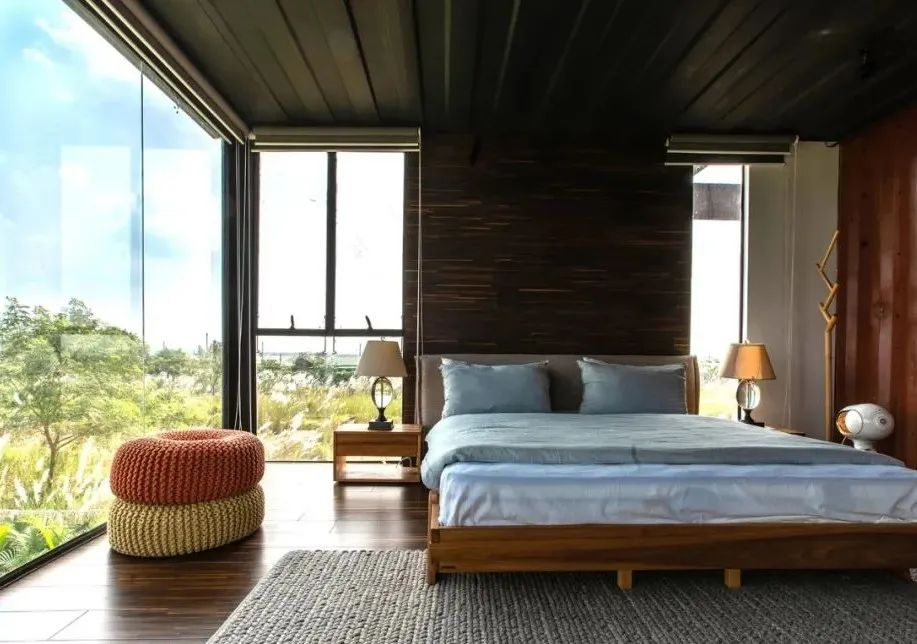Due to its low cost, fast speed, uniqueness and novelty, stability and mobility, container houses have gradually been used in various construction industries such as residences, hotels, shops, and homestays.
Green and environmentally friendly, time-saving and labor-saving, flexible, individuals, families, and even a business can get what they need. A house made of a steel box can also be full of artistic atmosphere, while being environmentally friendly and time-saving.
Drivelines Studios by LOT-EK

Drivelines Studios is a residential building located in Maboneng, Johannesburg, South Africa.

Responding to the triangular plot, the project is designed as two street-side residences, connected at the eastern corner, with cascading social courtyards in between. The street side of the building is flush with the edge of the plot, and the courtyard is connected by a stairwell.

Elevators and bridges connect all the coordinates, and the open circulation encourages residents to go out of the room and move to the high-rise space.
CASACONTÊINER
Architect Marilia Pellegrini presented CASA CONTÊINER (Container House) at the Casacor 2019 exhibition in São Paulo, a project based on a concept based on sustainability and the reuse of materials.

The original 60-square-meter home was built by combining two 40-foot shipping containers and included a living room, kitchen, laundry, and a bedroom suite with a comfortable bathroom.


The interior space is based on white, and the minimalist and flawless surface can cover up the industrial lines of the container itself, making it difficult for people to perceive it with eyes. This rational design is inspired by the concept of "emptiness" proposed by Kenya Hara.


Manifesto House
The project consists of recycling and the use of non-polluting materials and the integration of alternative and renewable energies.
Designed by James & Mau - architects and designers Jaime Gaztelu and Mauricio Galeano (creators and partners of Infiniski).

James & Mau offers innovative and contemporary design based on bioclimate and modular architecture that is not only green but also cheaper and faster... It tries to think differently about the value of architecture and architecture, doing something about our changing environmental needs contribute.

Denver Shipping Container Home

The project mixes industrial textures with rustic elements, and inside, a huge double-height room is the heart of the space.

Flying Box Villa
The Flying Box house was designed by Gillet's studio 2A Design and is a surprisingly small low-cost home completed on a small plot in the countryside near Rennes, France.


In order to reduce the overall cost and the required construction period, the home features a system developed by local firm B3 Ecodesign, which converts shipping containers into modular homes at its factory in Rennes.

Honomobo Webber Island HO4+


Escape Den


The project is composed of four containers, the longest one is connected with the other two to form the bedrooms, and the whole building is an independent system.
In order to make the container house finally more livable, the designer places the container at the required height and then re-cuts, punches and other processing.


Dallas Home
Matt mooney and barbara mooney have collaborated with michael gooden of dallas m gooden design to build a house out of 14 shipping containers.




Container doors are barn-style sliding doors that lead to bedrooms.
Container Basic Apartment
Realizing that many event organizers are often under pressure to provide decent on-site accommodation for event attendees, the caboose & co team decided to create a sustainable solution while offering a luxurious experience. Today, portable containers can be easily transported around the world by truck, train or ship.


Both types of glamping pods are made from repurposed shipping containers. A two-bedroom container can accommodate four people. This long and narrow container has two balconies at each end with plenty of seating, perfect for outdoor activities.

Hideaway Litchfield



The container is divided into two parts, and after cutting the door and window part, a certain gap can be left between the two containers.

The project considered every detail such as deck, roof, windows and doors.
Container house by Paul & Carolyn




South African River Valley Container Mansion


New Jersey Suburban Container Homes
The New Jersey suburbs may not seem ideal for shipping containers, but architect Adam Culkin designed and built a 4,000-square-foot home made up of nine 40-foot shipping containers split into two. The two wings are connected by a massive bluestone courtyard, with an external steel-wood bridge on the second floor.



YOU+2.0 International Youth Community in Shenzhen, China

In order to solve the problem that there is no public service space in the community, the designer created a "home on the roof".
One can run in it, watch the sunset or just be in a daze. In this way, the community forms an exchange with the city.

Using the geometric pattern of rings and crosses, a public area with various functions is formed on the three-story roof.


Through a raised platform, people walk from the middle of the building to the space covered by a white rectangular canvas with a diameter of 17 meters.


Comments